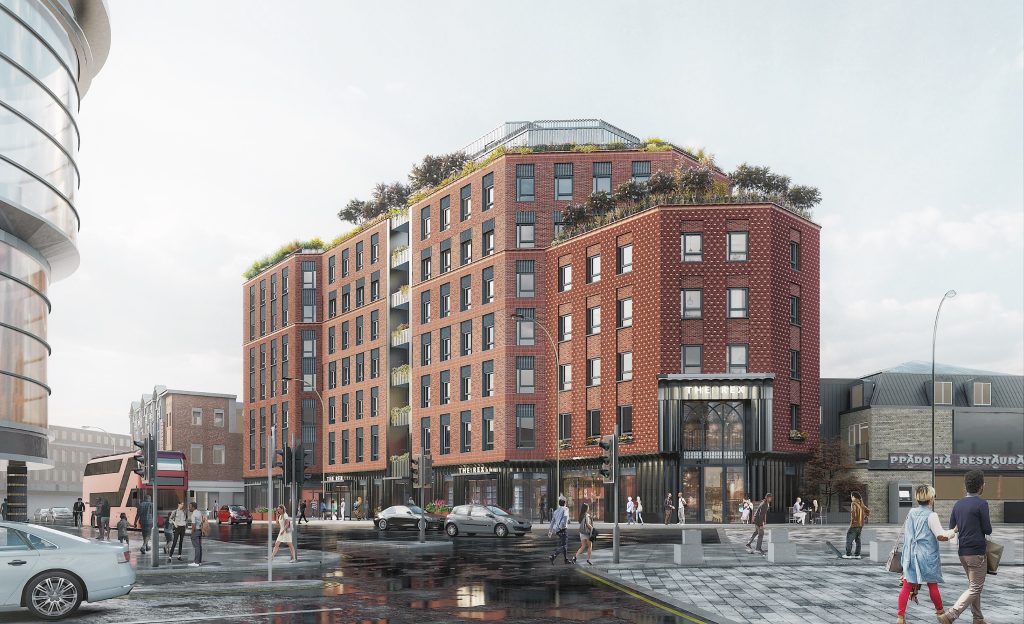Executive summary
New net zero goals are announced every day, but we can’t seriously confront the environmental impact of our assets without rethinking the entire demolition versus refurbishment conundrum and committing ourselves to extend the life of buildings that would once have been consigned to the scrapheap.
The time has come for a fundamental change of mindset in assessing the value of buildings, moving away from costs per square foot towards the intrinsic value of retained materials and the potential to reuse and recycle. Embodied carbon represents our greatest challenge, but also the greatest opportunity to deliver on our net zero goals. With most of the buildings that will be around in 2050 already built and a large proportion of these likely to require redevelopment in the next 30 years, every project that would once have involved demolition of an existing building must now be held up to the spotlight with the burden of proof on the developer to justify why it can’t be retrofitted and repurposed.
The time has come for a fundamental change of mindset in assessing the value of buildings.
The challenge for BTR
Still in its relative infancy, the Build to Rent sector is in a unique position to lead from the front on retrofitting to create outstanding net zero carbon buildings that prioritise function over form and focus on the needs and wellbeing of the people who live there. The effort and complexity – as well as the cost – involved in repurposing a 1980s office block of no particular architectural merit can be much greater than knocking it down and starting again, but it’s entirely possible to create attractive, functional, future-proofed buildings that contribute positively to the streetscape.

The Rex, Kingston
Rethinking The Rex
Amro’s strategy for The Rex in Kingston, our flagship micro-living development, pivoted from demolition and rebuild to retention and repurpose, following our pledge to become a Net Zero Carbon developer by 2025.
Difficult decisions have had to be made around which elements of the existing structure to retain and which to demolish, and the project has evolved through the design process to enable a part-retention of the existing foundations and superstructure. Combined with a lightweight steel and timber frame, the original building will now be extended from 4 to 8 storeys achieving a 28% reduction in embodied carbon compared to a new build. In addition to evaluating strategies for reducing embodied carbon and retaining and re-using as much as possible from the existing building, a fabric-first approach has been followed to deliver improvements in U-values, airtightness and thermal bridging.
Our target is to ensure The Rex achieves a NZC whole life performance, making it an exemplar ESG asset within the European residential market. The project will attain BREEAM Outstanding, Fitwel 3* and WiredScore Platinum ratings, with a reduction in regulated carbon emissions of circa 60% above Part L1A 2013 and a substantial reduction in Global Warming Potential (GWT) equivalent to 2,1 MT CO2e/m².
The design reduces both energy and water demand and waste, with Air Source Heat Pumps providing heat and domestic hot water, zero reliance on gas or other fossil fuels, alongside solar panels and low water use fittings designed to minimise water consumption on site, targeting a daily consumption of less than 105 litres/person/day.
On-site facilities to support the health and wellbeing of residents include a yoga studio, sports lounge, children’s play area, co-working spaces, a pet spa and EV chargers for every parking space.
...it’s entirely possible to create attractive, functional, future-proofed buildings that contribute positively to the streetscape.
Accepting limitations
Being realistic about the constraints of the site is crucial for the success of retrofit projects, as is the need to accept higher overall costs. At The Rex we are facing multiple challenges such as supply-chain issues in the sourcing of specific sustainable materials, employment of a contractor who shares our vision and practical conundrums too, such as the need for PV panels versus roof space amenity for residents. It is the more difficult route, but there’s no doubt it’s also the right one.